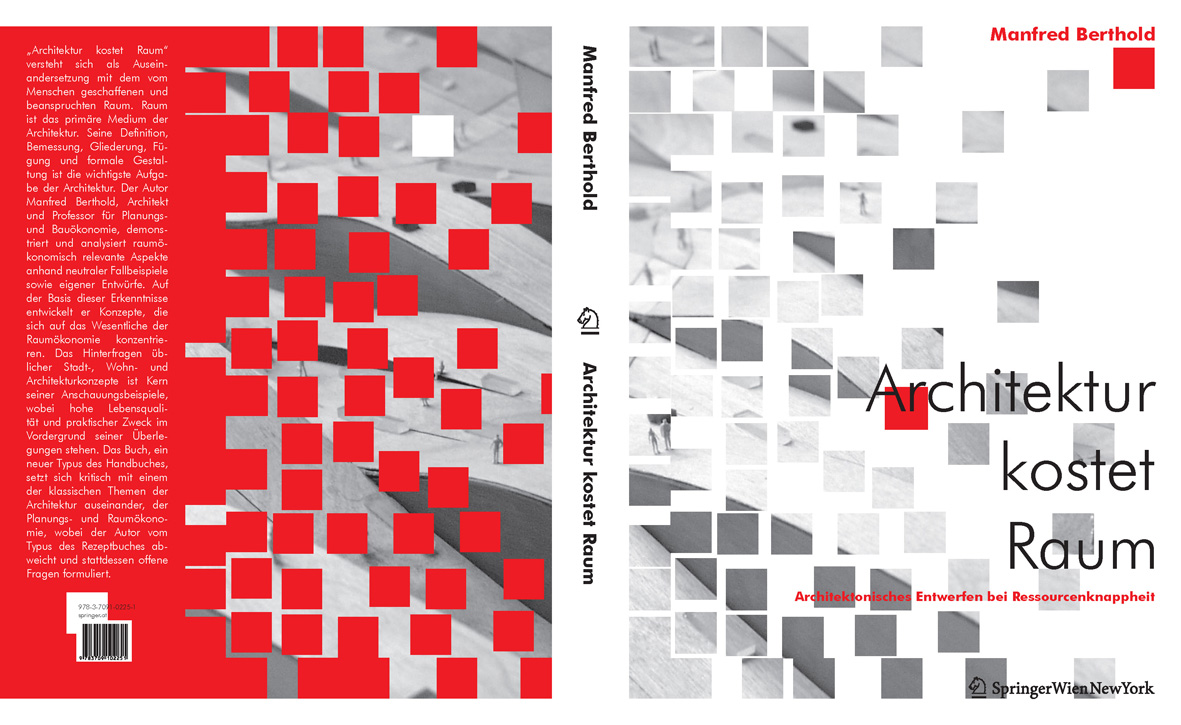After successful completion of the course, students are able to gain innovative forms through the use of novel materials and unconventional constructions and to generate new designs for architectural construction.
The design experiment economical planning. Grasping the logical contacts of formal, functional, material technical and economical aspects in architecture.
Elaboration of two projects (see point A & B) as area verification in 2D and 3D representation (see points 1 & 2):
A. The primary project is that which has been developed within the framework of the Experimental Building Module.
B. The secondary project is a comparative project from the professional world, which touches the same topic of the task of the module.
1. Area verification in 2D - using the PlanB pattern drawing in AutoCAD. The own drawing should be inserted in the AutoCAD file and displayed in the tab paper area.
2. Surface detection in 3D - in axonometric representation on the basis of the template in color representation.
The layout is to be used as a default for the elaboration (see link Layout).
It is submitted as an upload (see Upload link) as a PDF and ACAD file in the directories of the same name (see sample folder in the upload area).
For further documents, see the upload server directory Berthold/Plan-B-Design/Berthold_PlanB_Flaechenbemessung
Architektur kostet Raum | Architektonisches Entwerfen bei Ressourcenknappheit
Manfred Berthold
Gebundene Ausgabe: 380 Seiten, 462 Abbildungen in Farbe. Verlag: Springer Wien New York; Sprache: Deutsch, Ladenpreis: € 58,32, ISBN-10: 3709102251, ISBN-13: 978-3709102251, Größe: 30,6 x 23,8 x 3,5 cm

versteht sich als Auseinandersetzung mit dem vom Menschen geschaffenen und beanspruchten Raum. Raum ist das primäre Medium der Architektur. Seine Definition, Bemessung, Gliederung, Fügung und formale Gestaltung ist die wichtigste Aufgabe der Architektur. Der Autor Manfred Berthold, Architekt und Professor für Planungs- und Bauökonomie, demonstriert und analysiert raumökonomisch relevante Aspekte anhand neutraler Fallbeispiele sowie eigener Entwürfe. Auf der Basis dieser Erkenntnisse entwickelt er Konzepte, die sich auf das Wesentliche der Raumökonomie konzentrieren. Das Hinterfragen üblicher Stadt-, Wohn- und Architekturkonzepte ist Kern seiner Anschauungsbeispiele, wobei hohe Lebensqualität und praktischer Zweck im Vordergrund seiner Überlegungen stehen. Das Buch, ein neuer Typus des Handbuches, setzt sich kritisch mit einem der klassischen Themen der Architektur auseinander, der Planungs- und Raumökonomie, wobei der Autor vom Typus des Rezeptbuches abweicht und stattdessen offene Fragen formuliert.