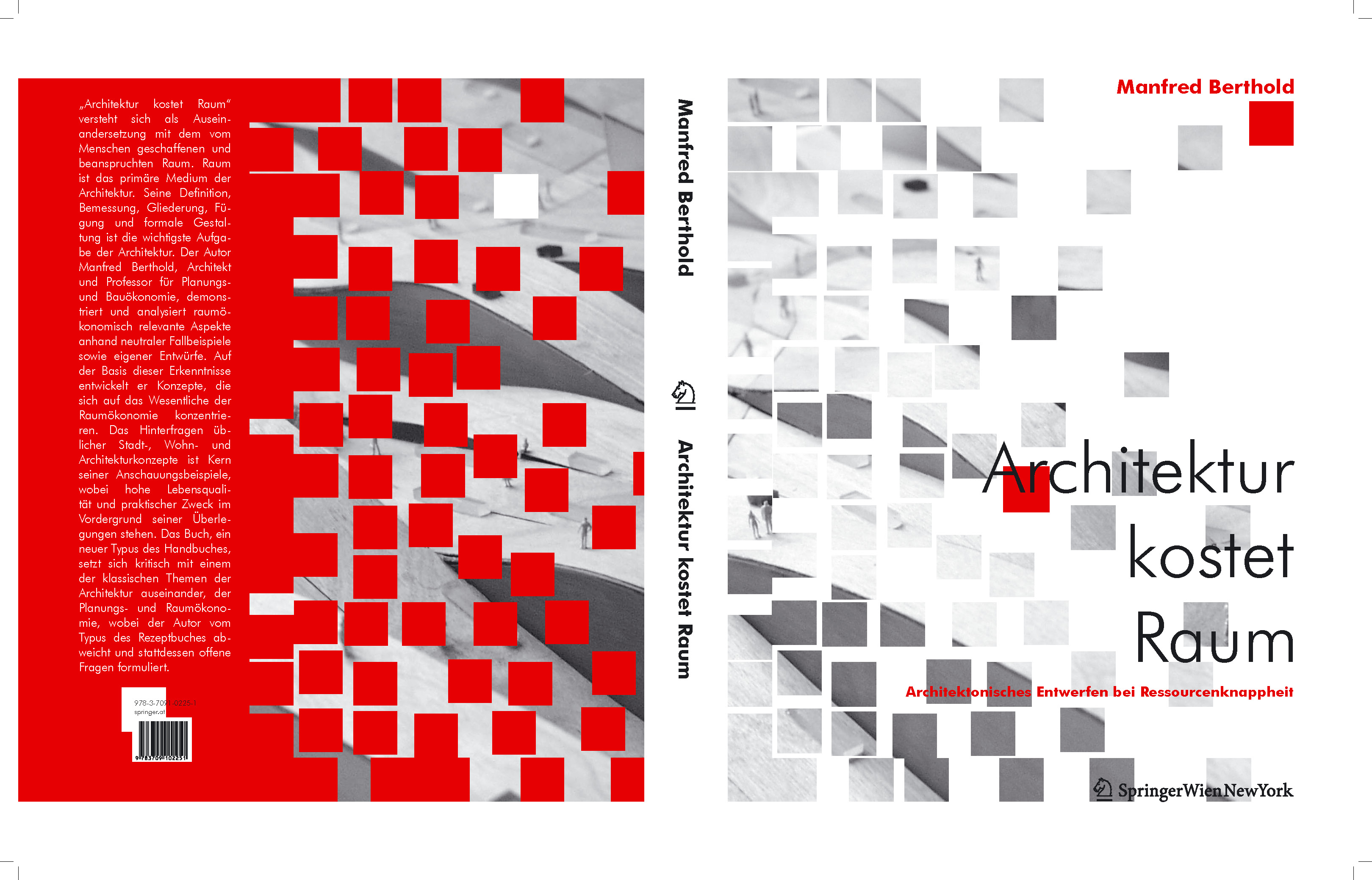Introduction into the systematic and efficiency of building constructions and its designed presentation.
General view of the development and use of building constructions, as well as the stress of buildings and components.
Understanding of basic information in the building, especially as an encouragement for constructive thinking, recognizing and understanding of building constructions.
Excite an understanding for building and technique for an economical application of means, the logical use of materials, the intuitive correct dimensioning of constructions as a supporting preparation for the constructive design program.
Architecture and construction | Introduction to the lecture
Symbolism and sense content | Descriptions of plan in the building construction
Development of building constructions | Methods, technologies
Demands of buildings and construction units
Systematics and efficiency of building constructions
Reasons of buildings | Excavuation, founding
Layers of materials | substantial wall systems, recesses, openings
Erect from building constructions | Connection technique of skeleton-like wall systems
Openings | Development and construction of window and door
Covering | Front, Curtain embankment, Structural Glazing, integral of profiles
Span from areas | Technologies of floor structures, - develop
Accessible roof | Terrace, green roofs, - structure and - construction
Sloped roof | Binder and structures, roof membrane
Vertical development | Systematics and construction of staircases, ramps, elevators
Multilevel constructions | Protection, wear, isolation and insulating layer
Space separations | Modular wall systems, variability, flexibility
Regelprüfung (schriftlich)
Es werden 16 Fragen in chronologischer Reihenfolge aus je einem Kapitel gestellt. Diese sind im Wesentlichen Zeichnerisch zu beantworten. Für die Prüfung sind zwei akademische Stunden Zeit reserviert. Die Sammlung der Prüfungsfragen kann über die TISS Homepage der Lehrveranstaltung unter dem Link ¿ Prüfungsfragen downgeloaded werden.
Alternative Prüfung (schriftlich und mündlich)
Die alternative Prüfung gliedert sich in zwei Teile und ist für besonders ambitionierte StudentInnen, die bereits AutoCad-Zeichnen können, gedacht.
1. Teil: CAD-mäßige Ausarbeitung von 10 bildhaften Vorgaben, siehe Link ¿ CAD-Ausarbeitung
2. Teil: mündliche Fragen zur Aufgabenstellung und allg. Vorlesungsstoffgebiet
Ein Skriptum zur Lehrveranstaltung ist erhältlich. Grafisches Zentrum TU Wien, 1040 Wien, Wiedner Hauptstraße 8-10. Das SkripTUm besteht aus 2 Bänden (Bd.1: Kapitel 1-7 / Bd.2: Kapitel 8-16) darüber hinaus: CD-Rom-SkripTUm (CD = Bd.1: Kapitel 1-7 + Bd.2: Kapitel 8-16) am Insitut erhältlich
Weiterführende Literatur:::
Titel: Architektur kostet Raum
Architektonisches Entwerfen bei Ressourcenknappheit
Autor: Manfred Berthold
Gebundene Ausgabe: 380 Seiten, 462 Abb. in Farbe. Verlag: Springer, Wien; Auflage: 1., st Edition. (September 2010) Sprache: Deutsch, Ladenpreis: Eur 58,32, ISBN-10: 3709102251, ISBN-13: 978-3709102251, Größe und/oder Gewicht: 30,6 x 23,8 x 3,5 cm

Architektur kostet Raum
„Architektur kostet Raum" versteht sich als Auseinandersetzung mit dem vom Menschen geschaffenen und beanspruchten Raum. Raum ist das primäre Medium der Architektur. Seine Definition, Bemessung, Gliederung, Fügung und formale Gestaltung ist die wichtigste Aufgabe der Architektur. Der Autor Manfred Berthold, Architekt und Professor für Planungsund Bauökonomie, demonstriert und analysiert raumökonomisch relevante Aspekte anhand neutraler Fallbeispiele sowie eigener Entwürfe. Auf der Basis dieser Erkenntnisse entwickelt er Konzepte, die sich auf das Wesentliche der Raumökonomie konzentrieren. Das Hinterfragen üblicher Stadt-, Wohn- und Architekturkonzepte ist Kern seiner Anschauungsbeispiele, wobei hohe Lebensqualität und praktischer Zweck im Vordergrund seiner Überlegungen stehen. Das Buch, ein neuer Typus des Handbuches, setzt sich kritisch mit einem der klassischen Themen der Architektur auseinander, der Planungs- und Raumökonomie, wobei der Autor vom Typus des Rezeptbuches abweicht und stattdessen offene Fragen formuliert.