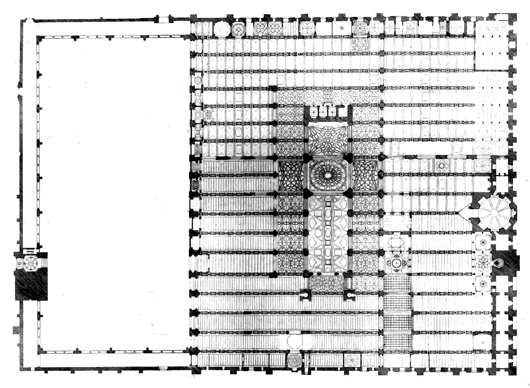
Mosque–Cathedral of Córdoba, 8th century / 16th century; http://otraarquitecturaesposible.blogspot.com
An architect once said that if you are serious about making something new, something transformative, you must work with what is already there in a different way. The truly new can only be a palimpsest of the old, established, and emerging Types.
The city is an artefact whose constantly changing forms are a register of common types of rituals and habits, which are otherwise experienced and enacted uniquely by individuals or collectives. Over the centuries, rituals and habits have crystallized into specific architectures, institutions, and types with characteristic elements, relationships, and formal aspects. Thus, types are larger than any individual life span or historical epoch, they change very slowly over time. When studied, the example and the type can make visible specific modes of power in the political, economic, and cultural. However, types do not determine function per se, and are also always in a state of transforming, adapting, merging, splitting, becoming, or perhaps, becoming obsolete. While we lack any fixed or destined way of living and architecture, transformation is always an art of the possible from within and against existing Types.
In the studio CITY PALIMPSEST, you will search for collective cultural ideas of activity that demand and create a specific form. By analysing the spatial frameworks as well as the canonical types these activities take place in, an archetypical spatial concept is extracted. This will then be applied as an adaptive reuse project in an existing building site in Vienna. Designed as a unique architecture the project thus juxtaposes the status quo with radical form, in order to propose a new Vienna type.
INTRO VIDEO: https://portal.tuwien.tv/View.aspx?id=10061~55~liB6ccwffh
The design studio starts by picking and analysing particular festive collective practises in religious or secular realms. Certain activities or procedures are looked for, that are tied to a clear form and strict sequences, determinations or rules: The liturgic ritual of a prayer, a sequence of activities in a yoga class, a performance at a dance festival, the rules of a sport activity. Every chosen activity is based on a certain architectural type. Churches and mosques, halls, arenas, temples, malls, etc. These types are researched in their contexts as well as canonical and historical backgrounds. They are redrawn and their archetypical principles and elements extracted in the form of fragmentary physical models. Inventive assemblages of the spatial elements are conducted again as physical models in order to generate an archetypical composition of the researched type. In the last step these archetypical conglomerates are juxtaposed on to a given site in Vienna. By introducing an elaborate adaptive reuse project, a palimpsest is created at the existing situation.
In order to give a concrete notion of the task, we list some exemplary festive activities in Vienna, that can be potential (but not exclusive) starting points:
Festivals at the Church of St. Karl: Once a year the Church of St. Karl in the 4th district transforms into the venue of the Popfest. Into the interior of the church a new set of ritualistic elements are introduced, superimposing a contemporary musical liturgy onto the classic Catholic framework.
Muslim praying spaces: The collective prayer on Fridays as well as during the Ramadan and sacrificial festivities is an obligatory act for the faithful Muslim. In Vienna the multiple Muslim communities organize themselves in associations renting vacant ground-floors of residential buildings. The typological elements of the mosque are inserted as inlays into the existing surrounding.
Life Ball at Vienna City Hall: Annually the Life Ball used to take over the interiors of the Vienna City Hall. Live act ceremonies celebrating the fight against AIDS and referencing the rich Viennese Ball culture was overlayed into the canonical spaces of the 19th century building. Alternative music acts and dance performances set up a contrasting spatial narrative.
Fridays for Future: The political movement founded by communities of young people, pupils and students organizes decentralized demonstrations originally taking place on Fridays during the schooltime. The climate strikes take place as rallies and parades in public open spaces, streets and squares where the groups march, chanting slogans accompanied by posters and banners.
FOLLOWING IS THE LIST OF SITES FOR THE FINAL PROJECT IMPLEMENTATIONS:
Budokan Europacenter, Gutheil-Schoder-Gasse 9, 1100 Wien
Parkhaus Burggasse, Burggasse 85, 1070 Wien
Haus der Bilder, Breite Gasse 10, 1070 Wien
Wohnhaus Wiedner Hauptstraße 123 B, 1050 Wien
Ballonhalle Arsenal, Franz-Grill-Straße 202, 1030 Wien
Musikhaus Stelzhammer, Linzer Straße 20, 1140 Wien
Zinshaus Luftbadgasse 6, 1060 Wien
Autohalle, Aderklaaer Str. 4, 1210 Wien
Supermarkthalle, Engerthstr. 154B, 1020 Wien
THE COURSE WILL BE HELD ENTIRELY IN ENGLISH!
COURSE INTRO: Oct. 5th, 10am
GENERAL MEETINGS: every Thursday 09am - 3pm
WORKSHOP: Oct. 16th - 20th, 09am - 5pm
CONCEPT CRITIQUE: Nov. 9th, 09am - 5pm
MID CRITIQUE: Dec. 7th, 09am - 5pm
END CRITIQUE: Jan. 25th, 09am - 5pm
Basic research of existing spatial and social structures and principles. Analyses of typological, cultural, constructive, spatial and atmospheric aspects. Basic research on aspects of the commons in the current architectural discourse.
Planning, textual and graphic implementation of a subsequent concept and design in the various scales. Site plans, floor plans, sections, views, façade sections, details, spatial principle representations, perspectives, models.