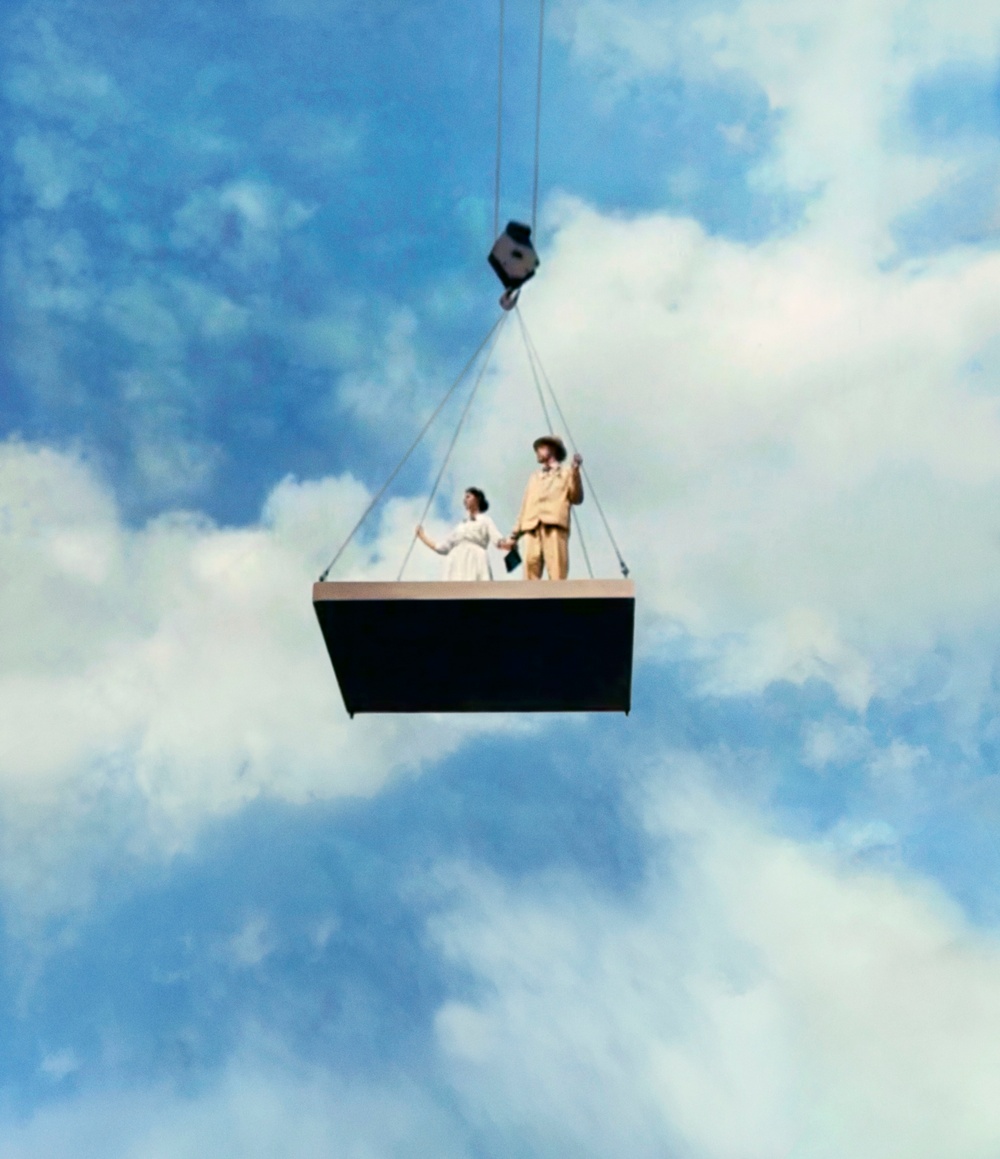
In the age of constant change, time and spatial flexibility are crucial aspects in architecture that call for construction methods that hold this potential. Historical and contemporary incidents (ranging from insufficient housing and lack of resources to social, environmental and pandemic catastrophes) have always been driving forces for the development of the prefabrication industry and technology. ‘Prefab’, as the umbrella term for this design studio series, defines the constructive focus. By understanding fundamental characteristics of different prefabrication technologies (cross-laminated timber, concrete, rammed earth), design proposals will be developed for three sites in Vienna, Hütteldorf – each with a distinct programme: education, healthcare and production.
The analysis of programmatically specific prefab references will foster the understanding and structural poetry of the respective prefab technologies, preparing the basis for the design experimentation to develop a typology. Combined design studio workshops and presentations, international expert lectures and excursions to factories in Austria will expand research and augment discussion.
CONSTRUCTING COOPERATION
The fabrication of goods, its technological and organisational evolution, has been a determining factor in the human coexistence throughout history. In the last decades, production has seen a radical change: Today, production chains are split up into many highly specialised steps which are spread around the globe. This creates enormously efficient and complex systems whose fragility is currently revealed by the worldwide corona crises, leading to supply difficulties and border disputes.
But not only in times of crises there are plenty of good reasons for a return of production into the European cities: Here, one can find qualified workforce, education and research facilities, infrastructure and customers with greater awareness for local production. New, low-emission manufacturing technologies and logistic systems allow for a proximity to residential areas.
Located at a historical industrial site in Vienna, Hütteldorf, between the river Wien, the Western railway track, the U4-subway line and a motorway feeder road, these potentials of the city for production will be condensed in concrete architectural design projects. At this new place of exchange and innovation, largescale workshops for the neighbouring design academy meet with smaller units for specialised production companies, that hold the potential for temporary dwelling. Which possibilities do prefabricated constructions provide for the creation of cooperative spaces, that meet the requirements of industrial premises while offering differentiated atmospheres and opportunities for encounter?
Through research and analysis exercises specific properties of existing spaces will be analysed and critically questioned. Subsequently, students will develop individual positions and reactions to the given design subject. Based on these preliminary design principles and by means of various design tools and methods, a concrete architectural proposal will be developed.