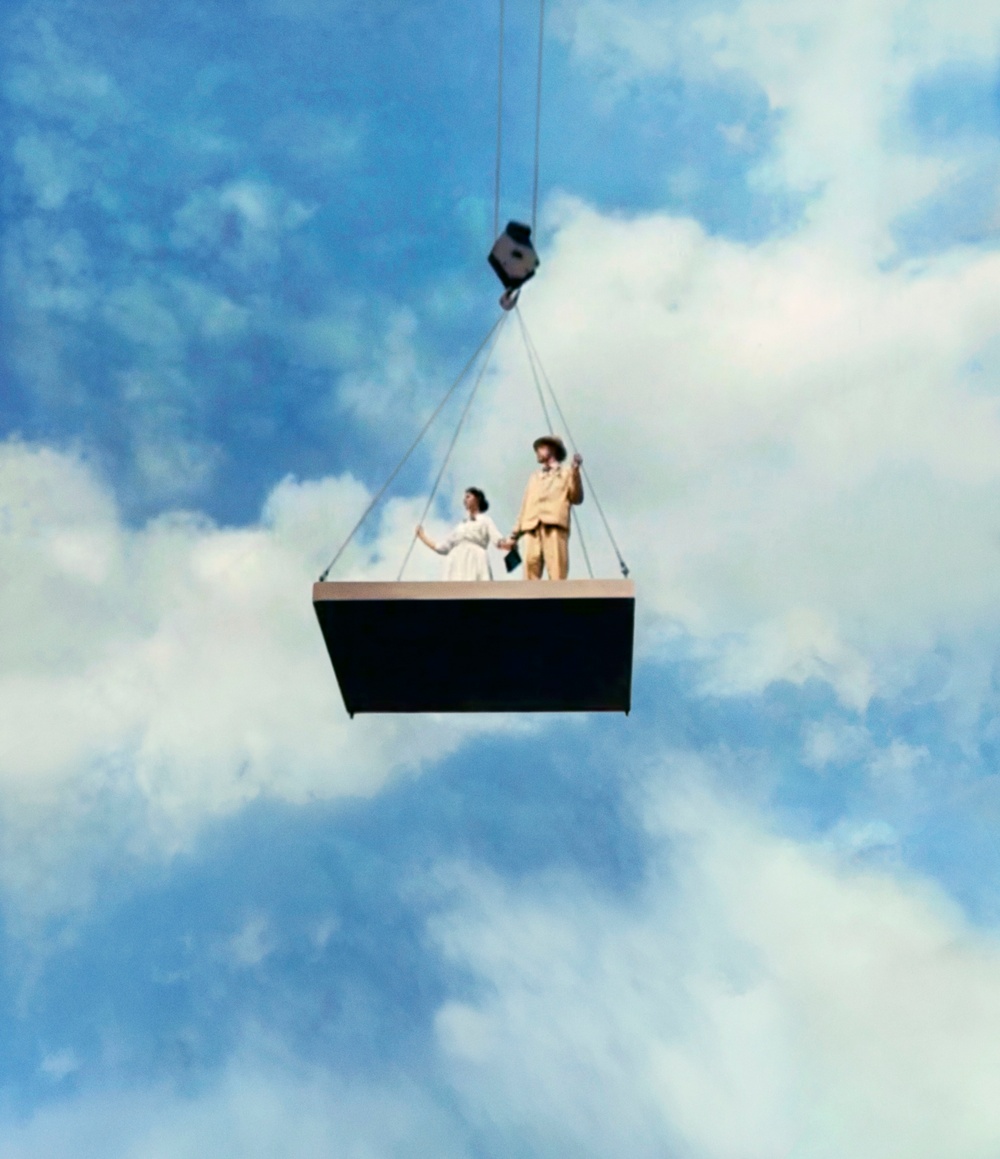
In the age of constant change, time and spatial flexibility are crucial aspects in architecture that call for construction methods that hold this potential. Historical and contemporary incidents (ranging from insufficient housing and lack of resources to social, environmental and pandemic catastrophes) have always been driving forces for the development of the prefabrication industry and technology. ‘Prefab’, as the umbrella term for this design studio series, defines the constructive focus. By understanding fundamental characteristics of different prefabrication technologies (cross-laminated timber, concrete, rammed earth), design proposals will be developed for three sites in Vienna, Hütteldorf – each with a distinct programme: education, healthcare and production.
The analysis of programmatically specific prefab references will foster the understanding and structural poetry of the respective prefab technologies, preparing the basis for the design experimentation to develop a typology. Combined design studio workshops and presentations, international expert lectures and excursions to factories in Austria will expand research and augment discussion.
ALCHEMY OF THE ACADEMY
Art, design and architecture education and its status of intensely learning together and alongside is currently jeopardized by not only the policy of massification of higher education, but also the pandemic. Despite these tendencies, the studio and its psychological role within the development of students is indispensable. In a broader sense, education, in its everchanging, socially constructed and procedural habitus, is not bound to the limits of school buildings – it takes place everywhere where cultural or social exchange is possible. With this in mind, the design academy as an enclosed entity will be questioned, as this holds invaluable potential on different levels for the multifaceted urban context.
The programme aims to dissolve the disciplinary boundaries of architecture, art and design and therefore calls for architectural proposals with the capacity to evoke specific spatial experience, stimulate participation and sparkcreative interaction among the variety of users. The design studio aims to question how the material space and typology influence the interdisciplinarity and interaction within design-related education by developing a design institution. To further the subject of interdisciplinarity and urban context, the design institution will be programmatically linked to the “prefab: production” design studio.
In the light of prefabrication, the role of key components of the design academy – studio, library, auditorium - will be intrinsically questioned and developed. This will provide guidance in order to propose a new typology for a public design institution for art, architecture and design.
Design experimentation and analysis of specific references will set the grounds to perceive how educational environments evolve and interact not only with the creative life of students and faculty, but also with the wider public by dissolving traditional boundaries.