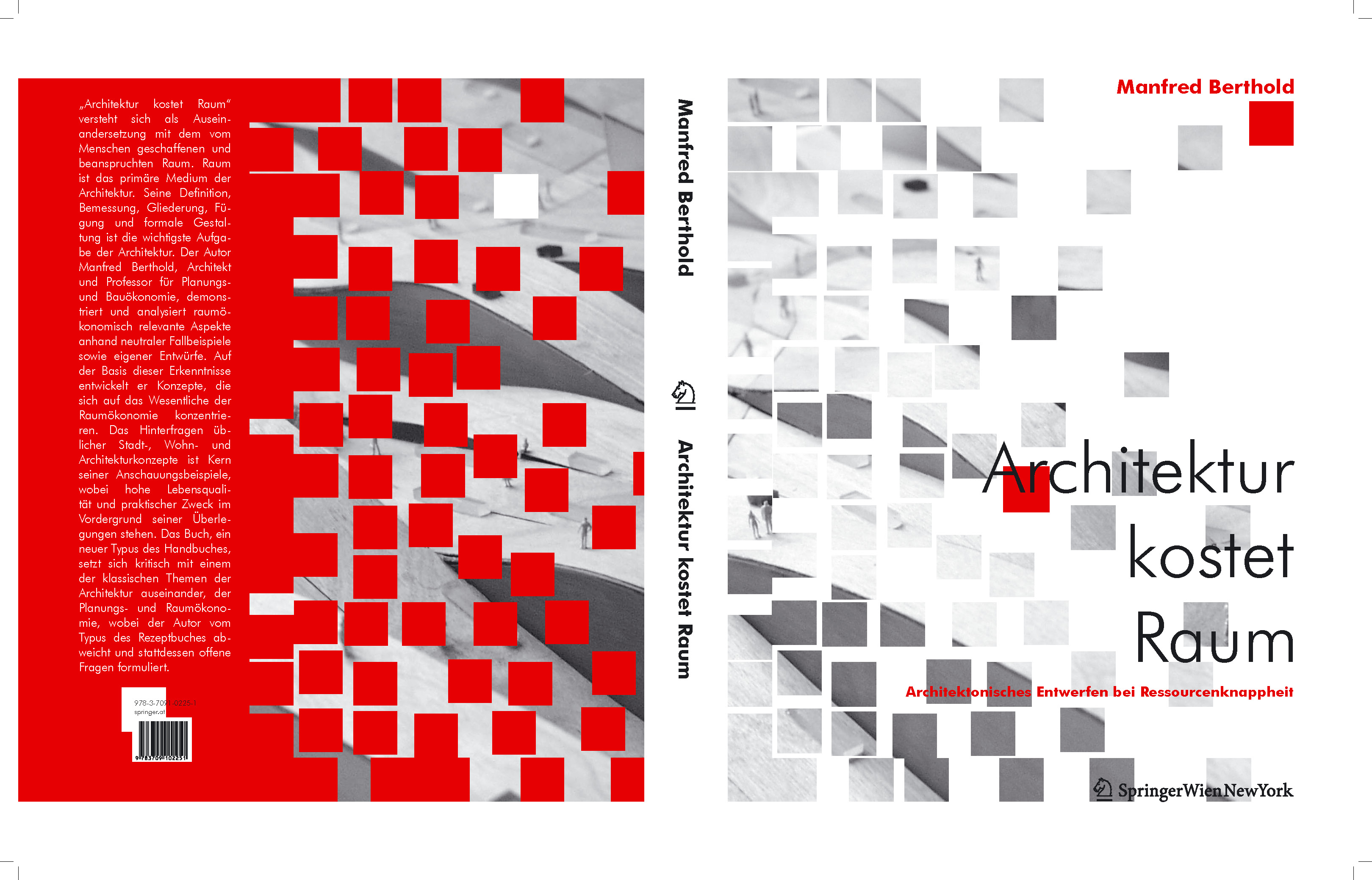Titel: Architektur kostet Raum
Architektonisches Entwerfen bei Ressourcenknappheit
Autor: Manfred Berthold
Gebundene Ausgabe: 380 Seiten, 462 Abb. in Farbe. Verlag: Springer, Wien; Auflage: 1., st Edition. (September 2010) Sprache: Deutsch, Ladenpreis: Eur 58,32, ISBN-10: 3709102251, ISBN-13: 978-3709102251, Größe und/oder Gewicht: 30,6 x 23,8 x 3,5 cm

Architektur kostet Raum
„Architektur kostet Raum" versteht sich als Auseinandersetzung mit dem vom Menschen geschaffenen und beanspruchten Raum. Raum ist das primäre Medium der Architektur. Seine Definition, Bemessung, Gliederung, Fügung und formale Gestaltung ist die wichtigste Aufgabe der Architektur. Der Autor Manfred Berthold, Architekt und Professor für Planungsund Bauökonomie, demonstriert und analysiert raumökonomisch relevante Aspekte anhand neutraler Fallbeispiele sowie eigener Entwürfe. Auf der Basis dieser Erkenntnisse entwickelt er Konzepte, die sich auf das Wesentliche der Raumökonomie konzentrieren. Das Hinterfragen üblicher Stadt-, Wohn- und Architekturkonzepte ist Kern seiner Anschauungsbeispiele, wobei hohe Lebensqualität und praktischer Zweck im Vordergrund seiner Überlegungen stehen. Das Buch, ein neuer Typus des Handbuches, setzt sich kritisch mit einem der klassischen Themen der Architektur auseinander, der Planungs- und Raumökonomie, wobei der Autor vom Typus des Rezeptbuches abweicht und stattdessen offene Fragen formuliert.