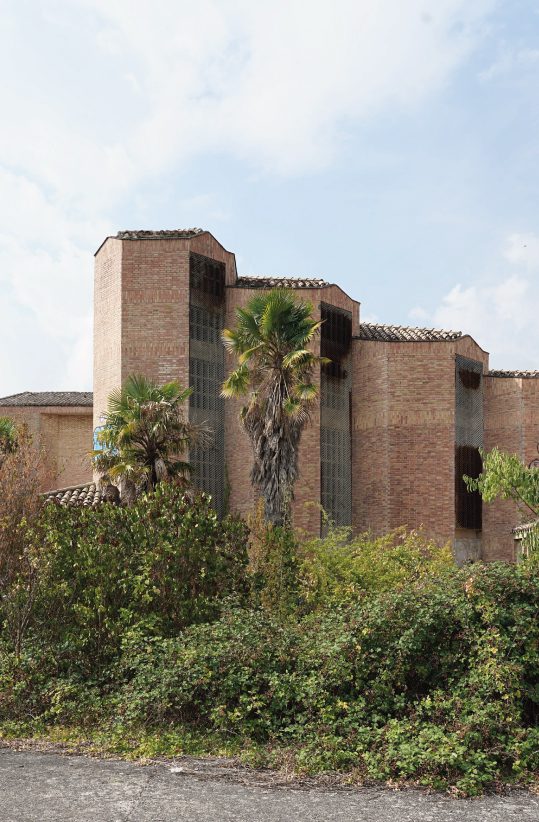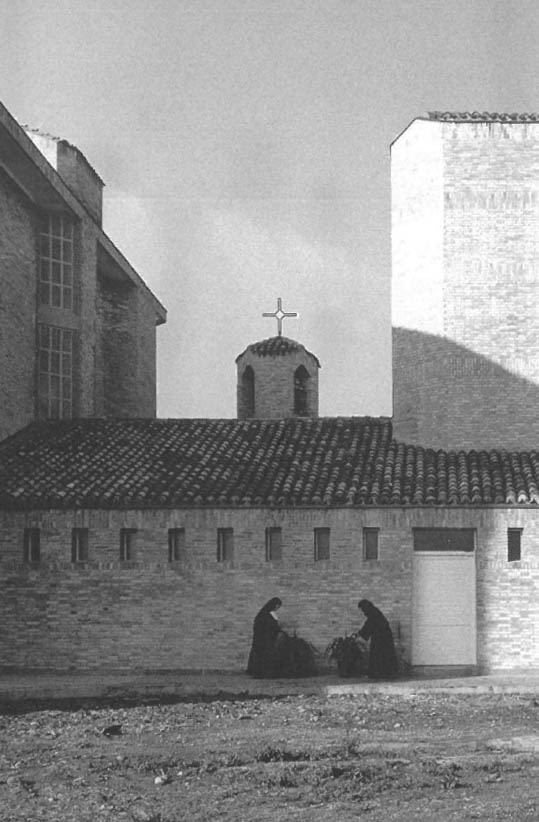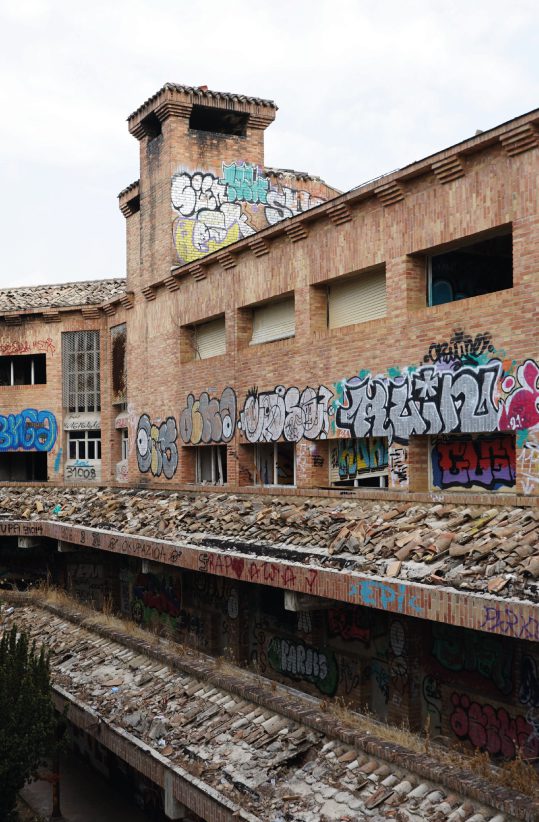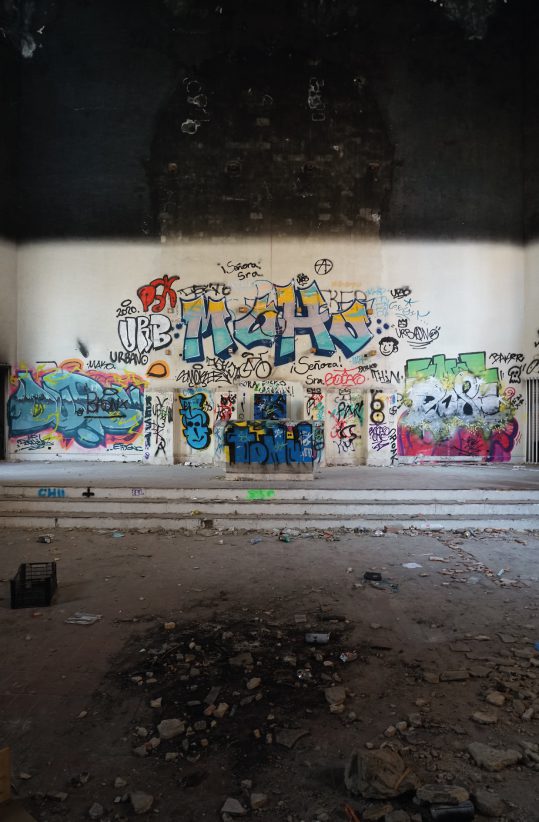After successful completion of the course, students are able to deal creatively with historical buildings, because all design work on protected structures requires specific expertise and appropriate strategies. This course offers students the opportunity to study the manifold requirements that are needed to conserve, restore, renovate and administrate a historic monument.
Convento de San Pedro




The history of the Augustinian nuns in Pamplona goes back to the 13th century, when the nuns moved into the old Franciscan convent of San Pedro. The location of the cloister, not far from the capital of the Kingdom of Navarre, allowed the nuns to live a modest life dedicated to God, away from the everyday life of the city. They continued to live this lifestyle within the monastery walls until the 20th century, while the city expanded and the monastery was surrounded by one of Pamplona's more expensive neighbourhoods. Plagued by the now poor condition of the building and the lack of funds to repair it, the Petras sold the property along with the dilapidated building. The money raised was enough for a new plot of land not far from the old monastery, in the meander of the river Arga, as well as a new building to be designed by the important Navarrese architect Fernando Redón Huici.
The new monastery was built in 1967 based on Redón's plans by local contractor Carlos Erroz and inaugurated in 1969. At that time, the pursuit of modernist architecture was very strong in Spain. Fernando Redón was a clear representative of the functionalist trend of modernism, as many of his works attest. In the design of the San Pedro Convent, however, he pursued a different strategy: without abandoning his striving for abstraction and clear forms, he concentrated on the formulation of the building in the context of local vernacular architecture as well as traditional craftsmanship. The result is a massive, introverted building of the highest quality, which combines traditional materials and craftsmanship with contemporary design and modern techniques in an intriguing way. The result is a place where time stands still, isolated and surrounded by the tranquillity of the present-day Aranzadi Park.
The convent of the Augustinian nuns of San Pedro fulfilled its religious mission for 42 years. After the last nuns left their home in 2011, the building initially became the property of Caja Navarra and later the property of Pamplona City Council. Since then, all proposals for a new use of the convent have failed due to lack of interest or funding. So the building was left to decay, which has now been going on for several years.
The architectural masterpiece, which is also on the local heritage list, is now hiding its ruinous state in the jungle of the former garden's rampant vegetation, waiting to be rescued from complete loss. This is the central task of our design exercise in the winter semester 2022: New concepts of use as well as architectural, urban planning and monument preservation are to be developed to enable a sustainable revitalisation of the monastery of San Pedro and the transformation of its outdoor area into a habitable public space.
Excursion: An obligatory excursion from 24th to 29th October in Spain will allow us to work on the object. Arrival on 23.10.2022, departure on 30.10.2022; accommodation in Pamplona. The excursion fee is approximately € 300,- and includes costs for accommodation as well as costs for excursions in Spain. The arrival and departure must be organized and paid for by students themselves.
The course takes place in cooperation with architect Fernando Tabuenca.
Video presentation: https://tube1.it.tuwien.ac.at/w/2TxBDAZZKrbR8v2LTWeYrE
Introductory meeting: Tuesday 04.10.2022, 09:00; Seminarraum 257
Course dates: every Tuesday between 9:00 and 13:00, Seminarraum 257 or online
Application procedure: a letter of motivation (approx. half a DIN A4 page) and a portfolio until 23.09.2022, 12 pm by e-mail to dimitri.loos@tuwien.ac.at
This design studio is linked to the course 251.687 "excursion monument preservation".